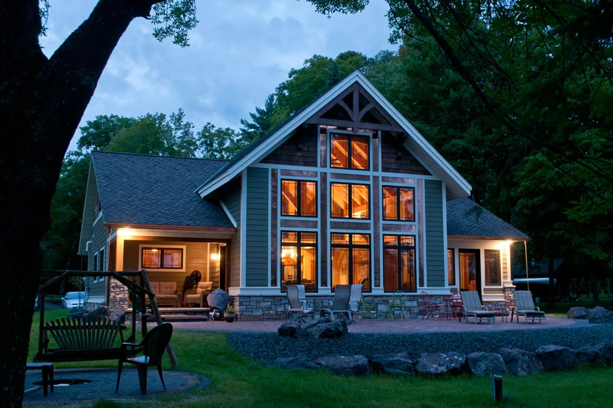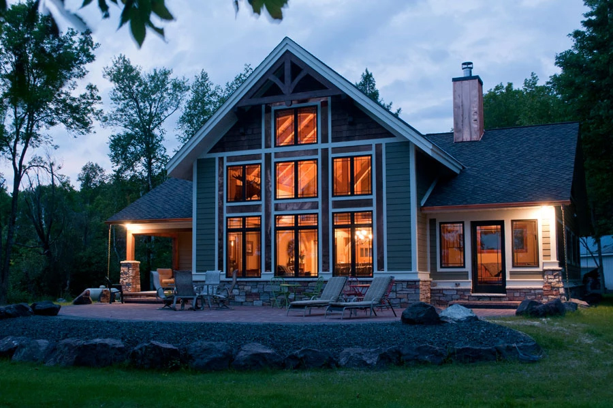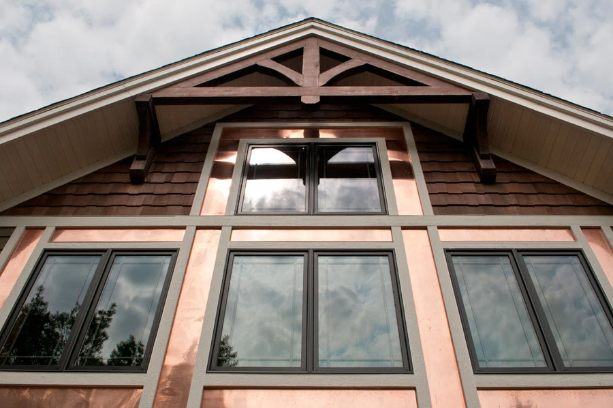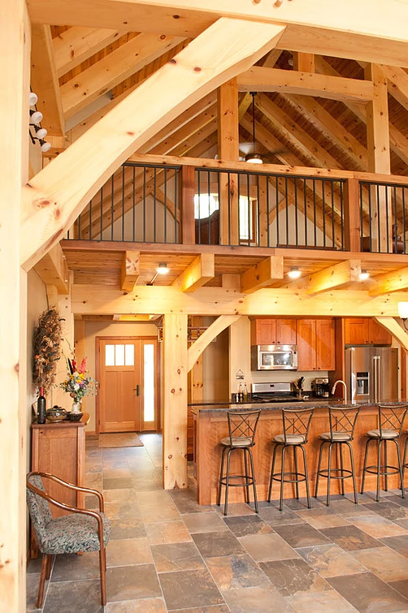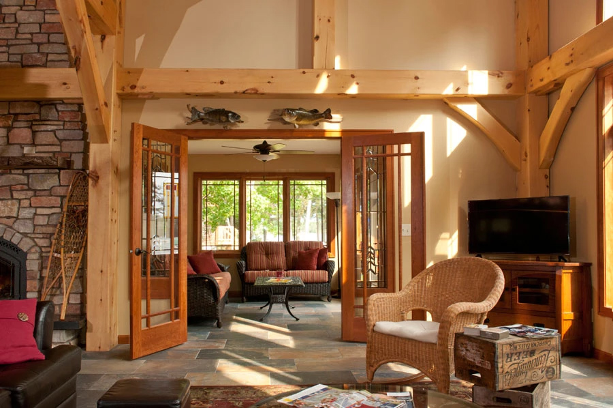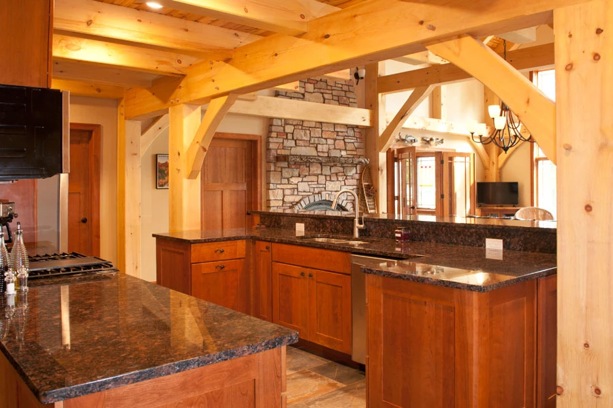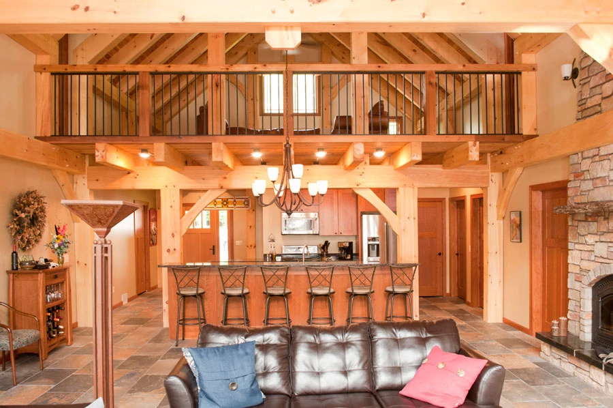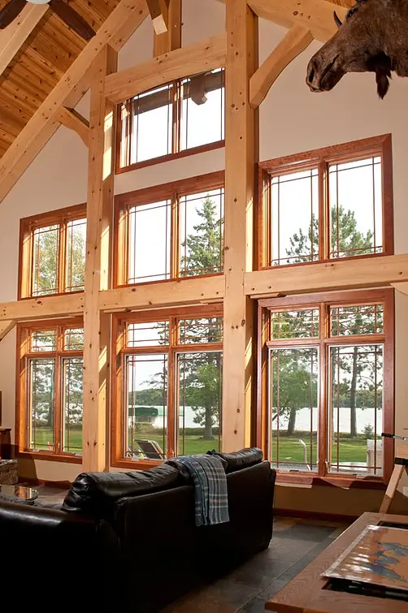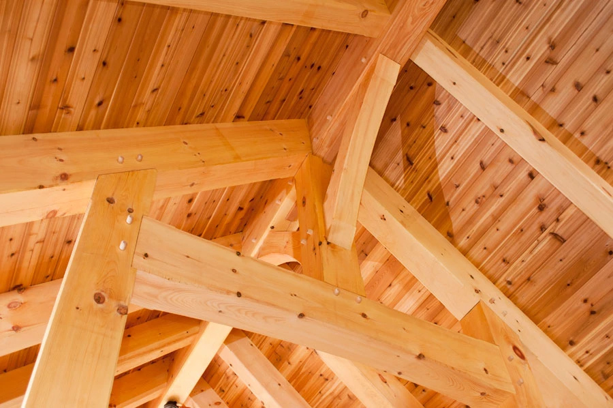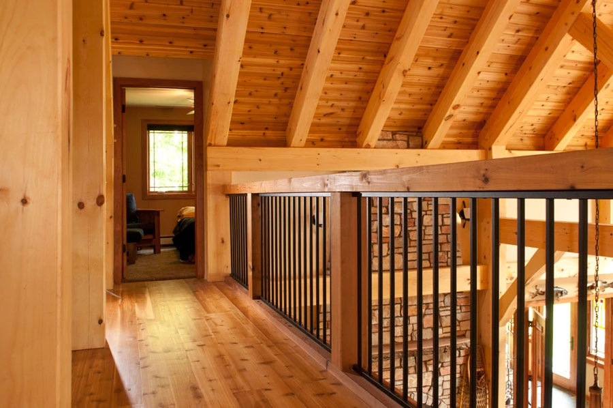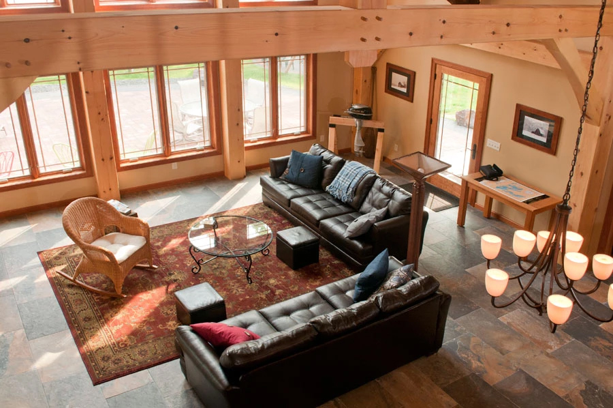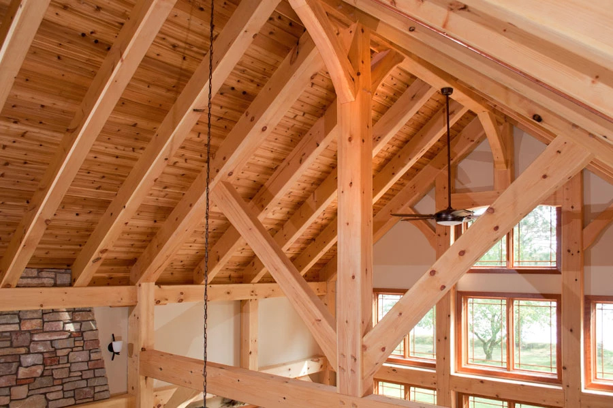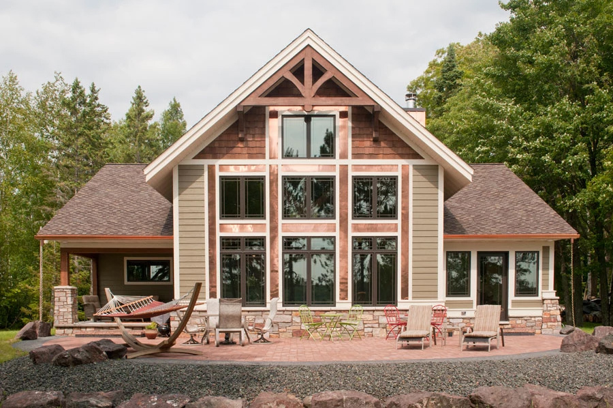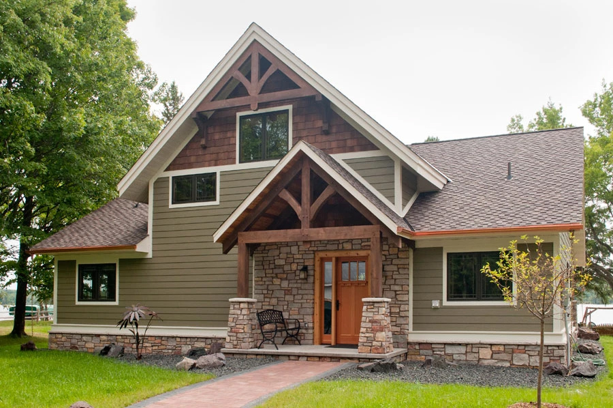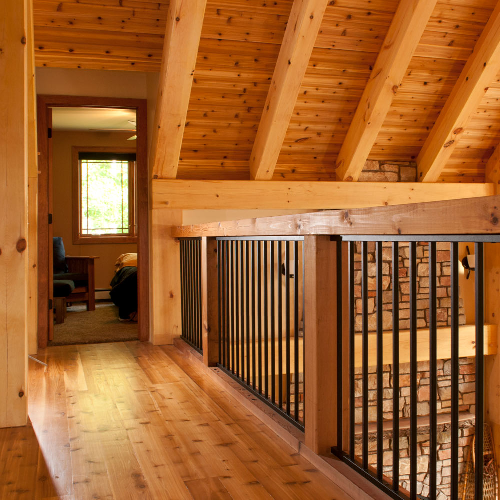Featured in Cabin Living Magazine, this home serves as an inspiration for those seeking to create their own haven in the woods. The exterior of the home showcases a combination of unique finishes, including locally-sourced stone accents and custom-designed timber details. This distinctive blend of materials adds character and timeless quality to the cabin’s façade, while the large patio offers extensive space for all kinds of outdoor activities.
The open concept layout of the home creates a sense of spaciousness, drawing natural light through its expansive windows. The main living area seamlessly transitions into a modern kitchen, making it ideal for both cozy family gatherings and large-scale entertaining. With three bedrooms thoughtfully placed throughout the home, each member of the family or visiting guests can enjoy their own private retreat.
